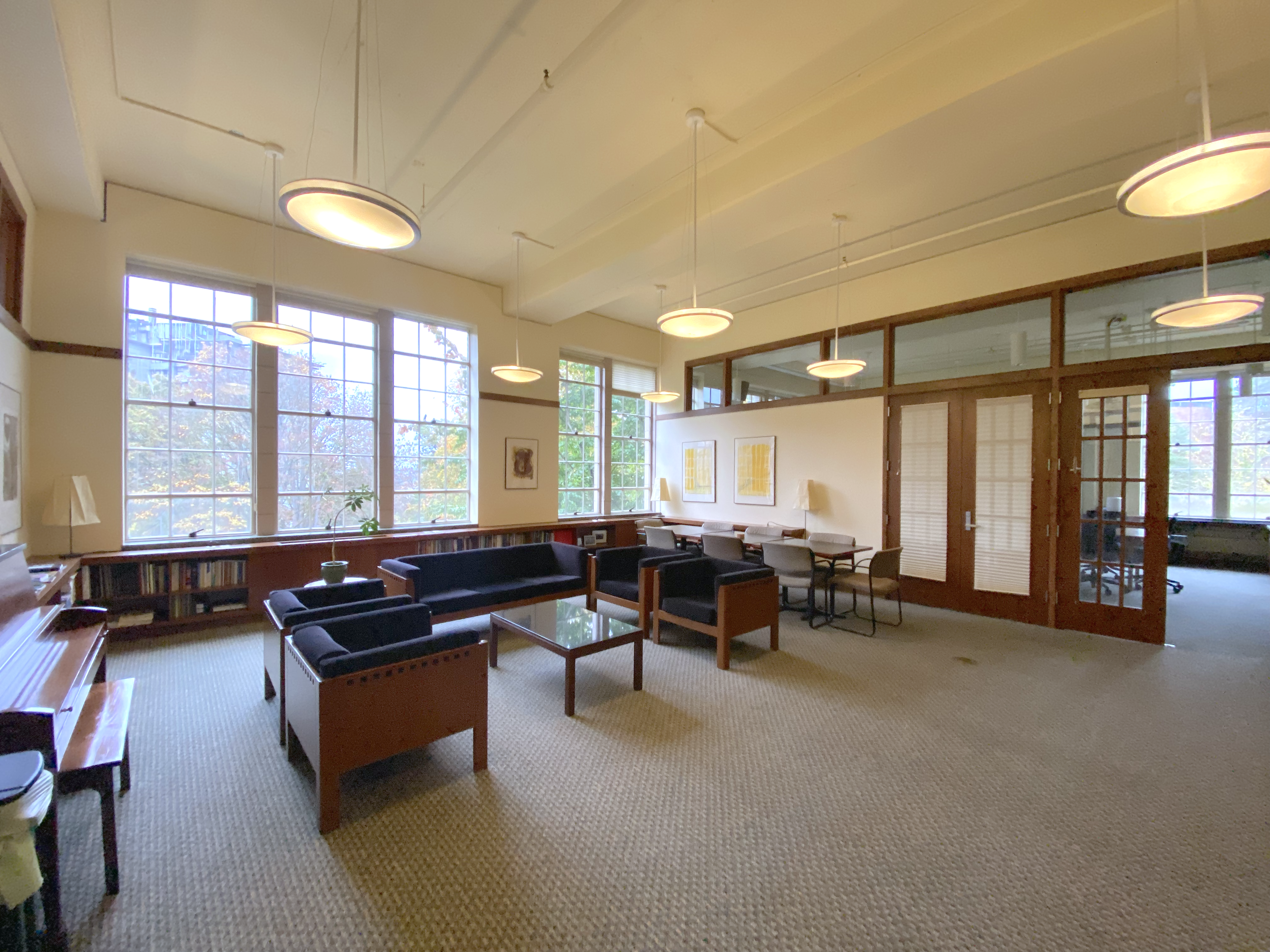Reception Room Communications 204

Capacity: Maximum of 35 for receptions (Seating is minimal. Two double doors open to connect the seminar and reception rooms to allow for larger gatherings.)
Primary uses: receptions, meetings, casual gatherings
Scheduling availability: 9:00am-5:30pm, with extension to building close on a case-by-case basis.
Accessibility: CMU has an accessible elevator for all floors. The Simpson Center suite does not have an automated door. All rooms are on the same level (no steps). A men's restroom and women's restroom are next door to the seminar room. Both have handicap stalls, but neither has an automatic door opener. Link to accessibility map. Please contact schadmin@uw.edu about accessibility needs.
Diagram of the reception room arrangement available on request.